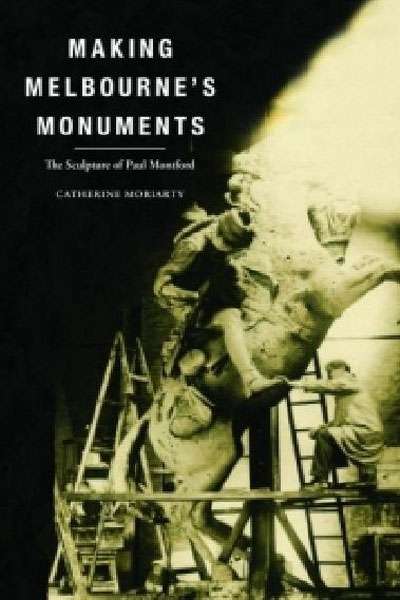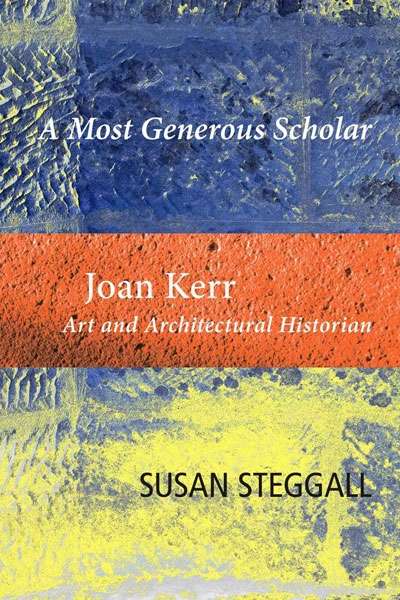Architecture
Public Sydney: Drawing the City edited by Philip Thalis and Peter John Cantrill
by Philip Goad •
Making Melbourne’s Monuments: The Sculpture of Paul Montford by Catherine Moriarty
by Christopher Menz •
A Most Generous Scholar: Joan Kerr: Art and Architectural Historian by Susan Steggall
by Sheridan Palmer •
JJ Clark: Architect of the Australian Renaissance by Andrew Dodd
by Philip Goad •
The Encyclopedia of Australian Architecture edited by Philip Goad and Julie Willis
by Gerard Vaughan •
Beautiful Ugly: The Architectural Photography of John Gollings by Joe Rollo
by Isobel Crombie •
Vienna: Art and Design: Klimt, Schiele, Hoffmann, Loos by Christian Witt-Dörring et al.
by Andrew Montana •










